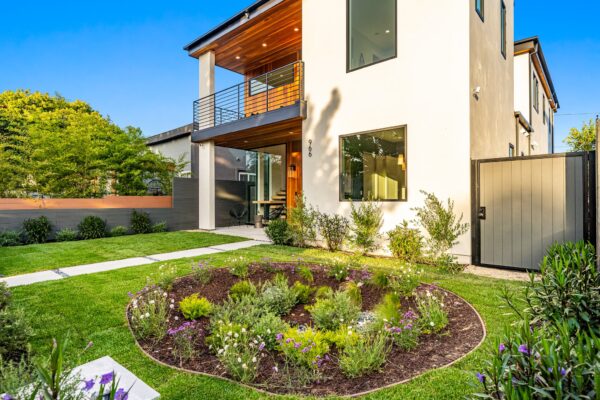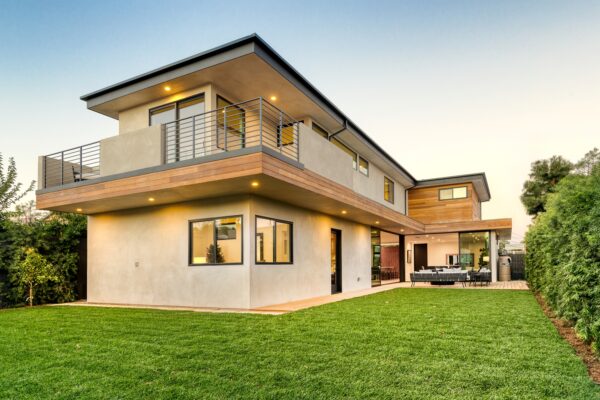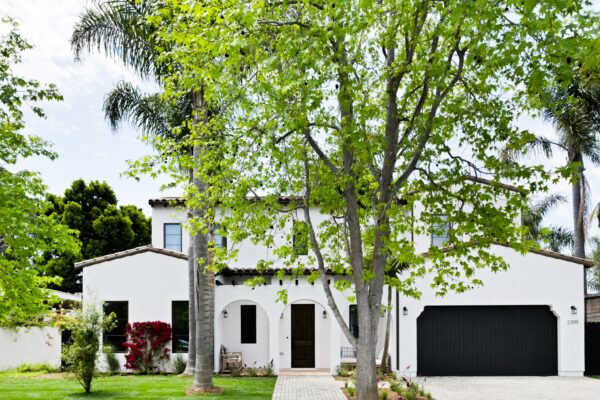About the project
This open and airy floor plan boasts high-end designer finishes throughout: custom cabinetry, stunning lacquered media/bookcase, chevron patterned wood detail, charming powder room with shiplap and marble accented sink, and Kohler plumbing fixtures. Vaulted master with wood wrapped beam and TnG, master bathroom with deep formal free-standing tub, imported Italian Carrara tiles and custom cut coastal grey marble herringbone floors. The chef's kitchen showcases Italian Carrara countertops and slabbed backsplash, along with Wolf/Sub Zero appliances. French doors off the family room open to a beautifully landscaped backyard with patio dining space. Interior/exterior speakers.
| Project | |
|---|---|
| Sqft | 3030 |
| Start date | 1/18 |
| Completion date | 5/18 |
| On market for | $2,495,000 |










Similar projects




